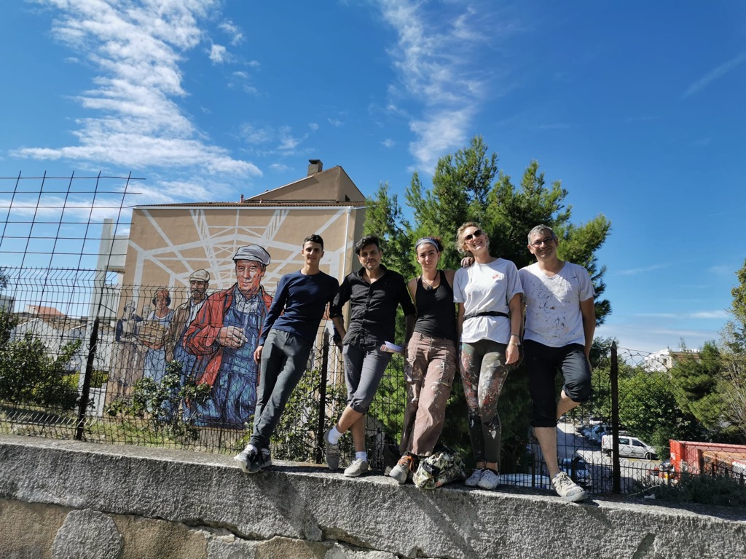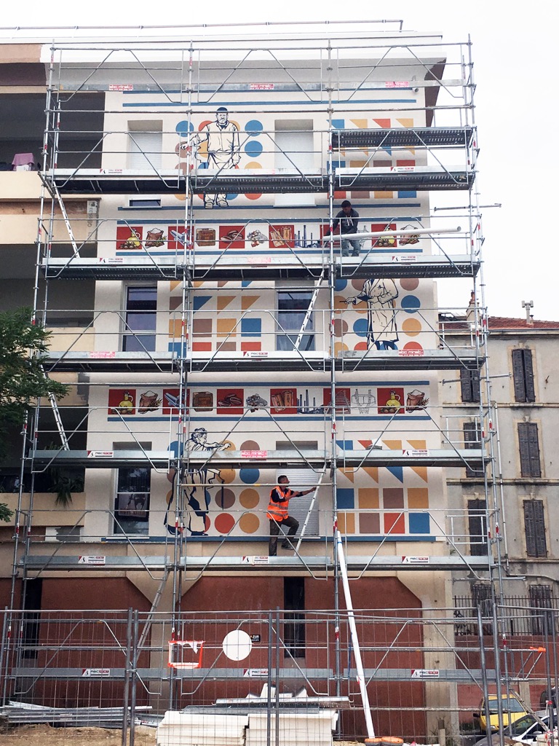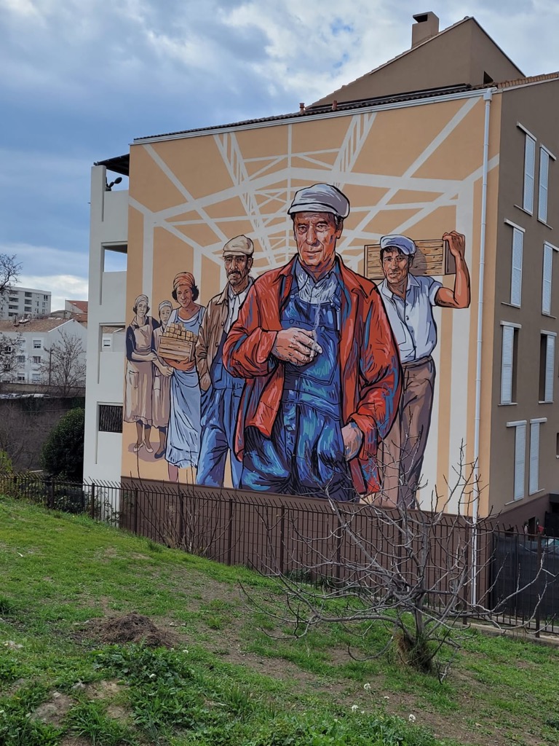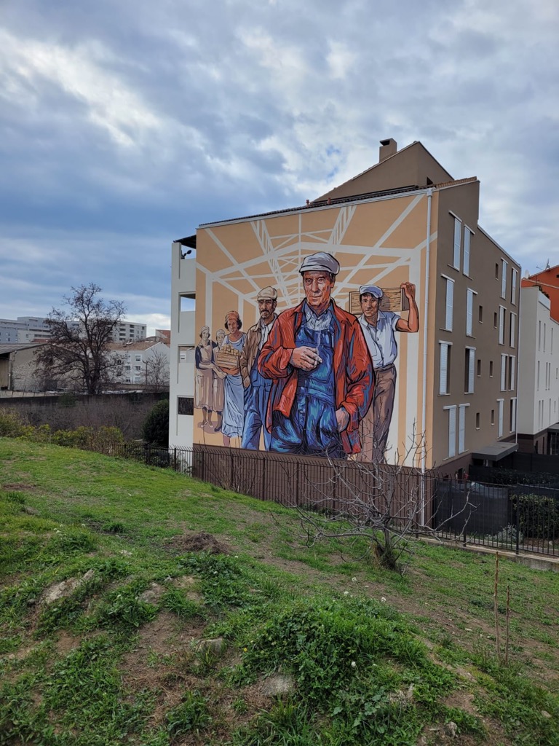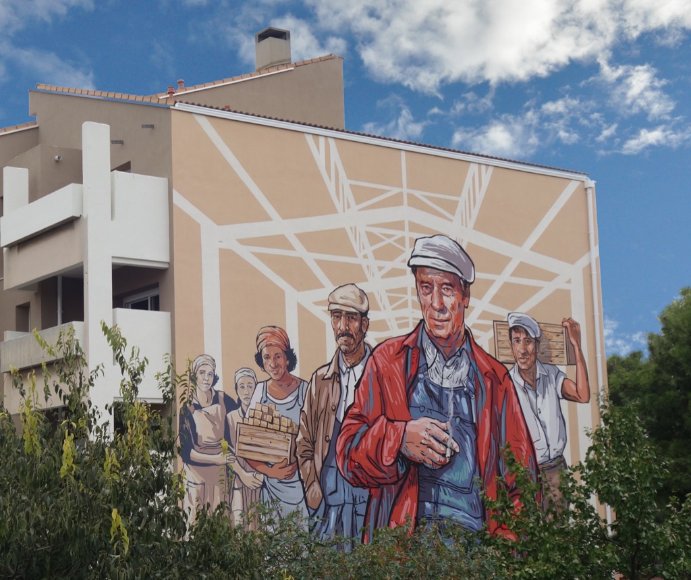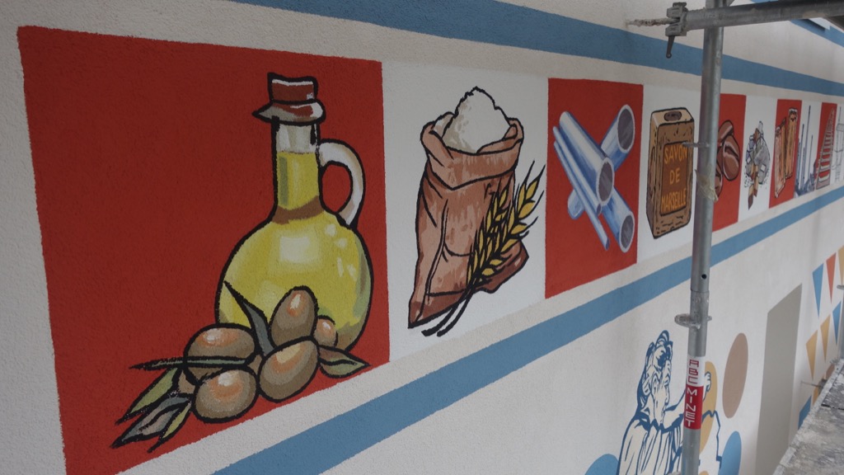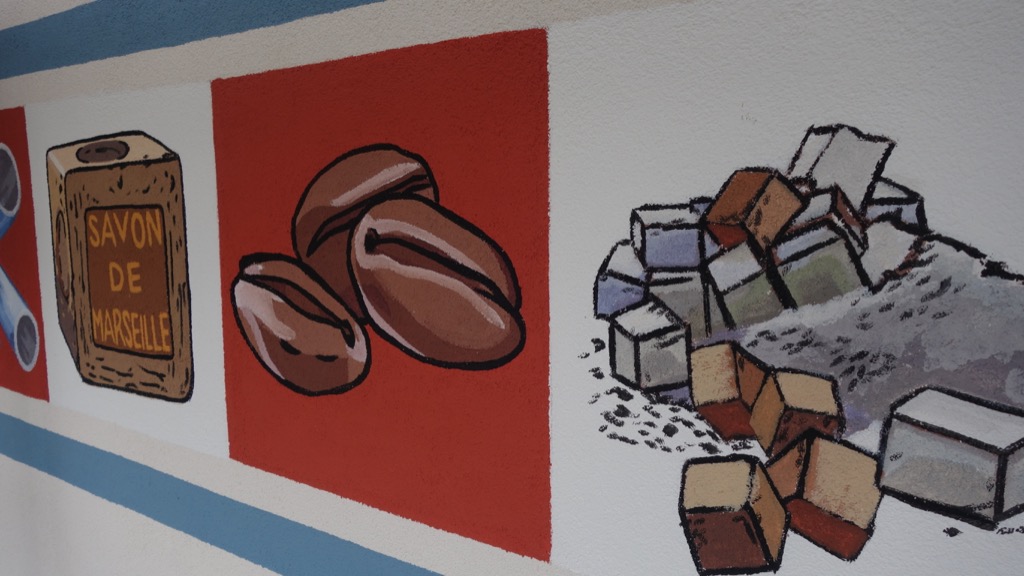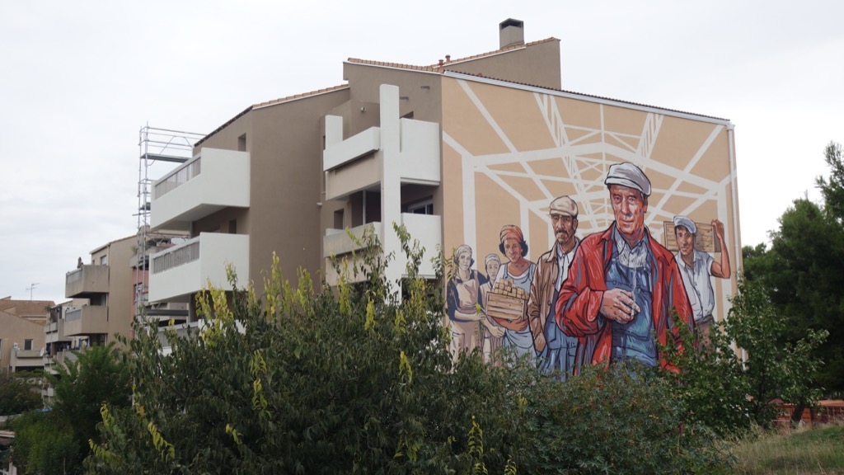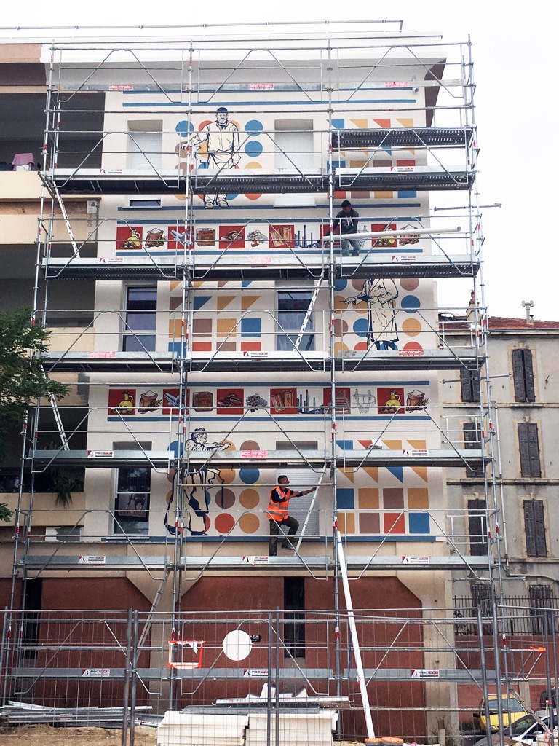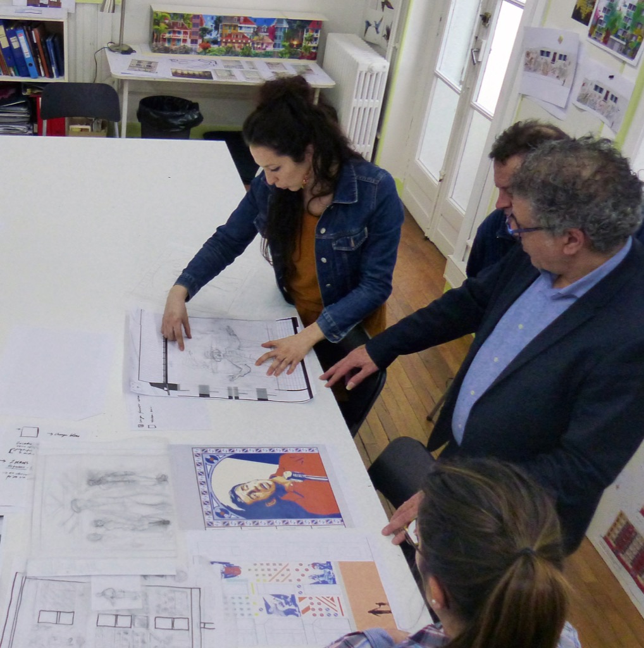The problem
The result of an industrial past and a strong workers’ history, the district today suffers from a lack of attractiveness due to the end of its industries.
As part of a future project to enhance the value of this territory, the aim was to find ways to involve the population. Thus, the use of Monumental Wall Design has established itself among local actors as a driving force for a new attractiveness because it makes it possible to create a real consultation dynamic.
Action / result
The inhabitants of La Cabucelle were directly involved in the design process of the mural frescoes. The CitéCréation team led various meetings with the residents, during which they were invited to express their vision of the district as well as their ideas for themes for the frescoes. Quite naturally, the tenants, in agreement with the project owner, wanted to highlight the industrial and historical identity of La Cabucelle. Industry with, in the 19th century, oil mills, soap factories, flour mills and refineries and then in the 20th century with metallurgy, boiler making and finally history with Yves Montant, a local child.
This enhancement of the district by the works thus carried out has made it possible to restore the confidence of the population proud of a history that has greatly contributed to Marseille’s identity. The monumental wall design project thus brings the Cabucelle residence into the future economic and social development of the territory desired by the elected representatives.
Project actors
– Project owner: Logis Méditerranée/1001 Vies Habitat.
– Prime contractor: Agence Vierin-Poggio Architecte DPLG
– Designer: CitéCréation
Budget et Technique
Cost of the monumental wall design project:
o Project coordination / Design – consultation / Realization of the wall fresco: 75 K euros HT*.
o Heritage in figures:
– Thermal rehabilitation budget of 4 million euros.
– Implementation schedule: 16 months.
Technical characteristics of the painted facades:
- STO StoColor Jumbosil Paints
- External thermal insulation system: ITE STO system
*Outside scaffolding, surface preparation, living base, construction site premises with water access and living expenses.

